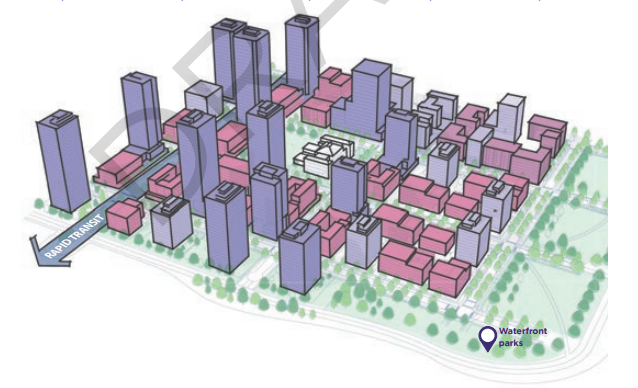
Apr 24, 2022: Vancouver Plan pushes heavy densification in “low-density” neighbourhoods
Since our last letter, new plans, announcements, and revelations have come to light that threaten to drastically alter the face of all Vancouver neighbourhoods.
The revelations include an FOI discovery that City staff misrepresented and disregarded local feedback on the proposed supportive housing tower at 8th and Arbutus; the announcement of new legislation giving the province the right to expropriate private properties near Skytrain stations, and the unveiling of a city-wide draft plan called the Vancouver Plan that sets in motion Metro Vancouver’s growth blueprint to 2050.
Vancouver Plan
On the face of it, the Vancouver Plan has some ambitious goals: it promotes reconciliation and puts First Nations and ‘‘equity-denied” populations at the forefront of all plans; it promises affordable housing in every neighbourhood of the city.
Land Use Strategy
The language is forthright and even strident at times. But don’t expect the long-awaited document to get down to the nitty-gritty, because it doesn’t. No roadmaps, no concrete explanations of how these noble plans will be achieved, and no details on the hot topic of housing. The report contains only general ideas on how we will house the thousands of new arrivals expected to move here in the coming years And yet, Vancouver residents are asked to accept a plan with muddied maps and aspirational numbers at best.
Goodbye Single-Family Detached Neighbourhoods
As seen in the illustration above, the Plan proposes varying tower heights for different areas of the city. Gone are single family detached houses in neighbourhoods like ours, replaced with multiplexes and townhouses and up to six-storey low-rise rise apartments. Will these units be mainly market rentals; will any be affordable? It’s a guessing game because the Plan does not provide a formula for how affordability will be possible, particularly on the city’s West side. One thing is for sure: despite densification, Vancouver rents continue to skyrocket. The current monthly rent for a one-bedroom apartment in Vancouver is $2,200, a 14 percent increase over last year.
The downtown core will continue to house the highest towers, followed by town centres such as Oakridge, which the Plan celebrates as a “vibrant hub” expected to meet the needs of those living city-wide and regionally.” Just what those needs are isn’t made clear. With the Canada Line subway making a convenient stop at West 41st and Cambie, prices at the densified, transit-oriented centre, set to open in 2025, range from up to $5.7 million for a three-bedroom unit, up to $4.1million for a two-bedroom, and up to $1.9 million for a one-bedroom, according to the New Westminster Record.
Areas of existing affordable housing are not adequately considered. Protection of these areas is mentioned, but in the same breath so is “renewal” of older housing built in the 1950s to 1970s, and details of “tenant relocation”. The only conclusion we can come to is that demolitions are coming, and, despite tenant protection plans, most tenants in affordable housing won’t be able to stay in their neighbourhoods because they won’t be able to afford the higher rent.
Mayor Kennedy Stewart has suggested that seniors living in older homes could take advantage of his recently approved “Making Home” project, in which owners redevelop their houses into multiplexes and either rent them to family members or others while downsizing. It’s an option for some, but many seniors would not be able to afford the cost of redevelopment.
It is difficult to measure how Upper Kitsilano will fare under the Vancouver Plan Despite what the pictures show, map lines and building heights are never exact, and new towers can often go much higher as each new project is considered. City Council will consider a new controversial 39-storey tower development at 1477 Broadway on Thursday, Apr. 14. The developer already had a permit to begin development on the site of the former Royal Bank but came back with an application for a much taller building — 39 storeys. If approved, it will be the tallest building on Broadway.
When Plans Collide
Under the Streamlining Rental Plan, approved by Council last December, heights of up to six storeys are allowed on West Broadway and on West 10th, and up to five on streets within half a block of these arterials. But these streets are now or soon will be part of the Broadway Plan, which could allow towers of up to 40 storeys along the West Broadway Corridor. Further complicating matters is the UBCx plan. If and when it is approved, streets along the planned subway stations will see higher towers built throughout the neighbourhood. The coming Macdonald and Alma subway station could allow anywhere from 15 to 25-storeys or higher.
Who Asked for This?
The draft Vancouver Plan says that a “single unified vision” will help achieve many of the goals described in the report. But whose vision does the Vancouver Plan represent? City staff say that thousands of Vancouverites were consulted through City surveys. Most of us who have completed these surveys know all too well about their shortcomings.
Which makes UKRA wonder about the timing of the Shape Your City Survey, coming so soon after the final draft Plan has been released, before citizens have had time to digest the sprawling 150-page report.



No Comments