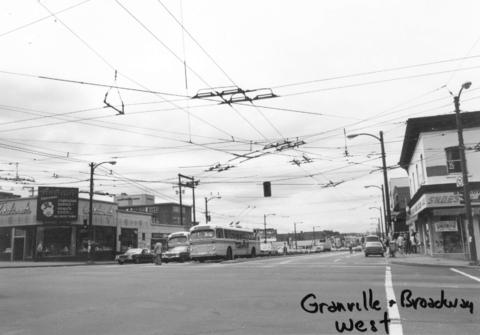
Nov 30, 2021: Broadway Plan Phase 3: “carving up our neighbourhoods behind closed doors”
Public input into Phase 3 of the Broadway Plan survey ends today, Nov. 30, 2021, and looking at staff’s current proposals, there is plenty to be worried about. The Plan puts forth major changes to Broadway and almost all neighbourhoods bordering it. It envisions towers of 30-40 storeys from Clark Drive to Arbutus St.
What is clear from Phase 3 is that neighbourhood views on housing, transportation, schools, and built form along the Broadway corridor have been largely disregarded, and—to borrow a line from the Fairview/South Granville Action Committee—“while the bureaucrats and developers have carved up our neighbourhoods behind closed doors.”
The plan divides Broadway into centres, (subway station areas) centre shoulder areas, villages, residential (RM/R
FM and RS/RT, and industrial. Thirty to forty-storey towers will be allowed at the Broadway subway stations, and “generally” the plan says, 20-30 storeys at shoulder areas. These are streets away from subway stations. An exact description, however, is not provided in the plan.
“Villages” such as West 4th will undergo “incremental change” with building heights of “generally” four to six storeys to minimize redevelopment pressures on existing businesses, according to the Plan.
Residential zones (RM/FM, apartment areas) near Broadway will remain as is, and “aging rental stock” will be “updated” over the long term. Does this mean new development will be 12-18 storeys, or 20-30 storeys? The plan does not provide a definite number.
Residential (RS/RT) areas near Broadway currently have a mix of detached housing, duplexes, multiple conversion dwellings, and small-scale strata developments. New rental apartments will be added over time with greater tenant protection for existing renters, and “affordable housing” supporting transit-oriented development. The plan says ageing buildings in Kitsilano North (1st to Broadway from Arbutus to Vine) will be replaced with 15-18 storey buildings, and 12-18 storeys are proposed in South Kitsilano (Arbutus to Vine, Broadway to 16th. Ave.)
“Affordable housing” is mentioned several times in the plan. However, as UBC professor and founding chair of the UBC Urban Design Program Patrick Condon notes, “There is no mention of specific targets for affordable housing except in the case of existing apartment buildings slated for demolition…Otherwise readers are left to guess how many units will be affordable. And if current history is a guide, there will be proportionately few.”
There are already some examples of transit oriented development in Vancouver, such as the Marine Gateway on the Canada Line development, located at Cambie and Marine Dr. The mall includes two 10-storey residential towers and one-19 storey office tower and big box shops. The fact is, transit has not returned to pre-pandemic levels and there is no guarantee it will. Canada’s mayors made a plea to the federal government this month to add more funding for transit because cities are not allowed to run deficits.
The Broadway Plan Phase 3 is short on details, which raises a host of questions. The essential ones for now are: Do we want more of these tower-centred mega-developments to replace Vancouver’s existing neighbourhoods all along the city’s central artery? And for several blocks in all directions away from Broadway?
Read the following analysis of Phase 3 by the Fairview/South Granville Action Committee.
Photo: Broadway at Granville looking west. Circa 1970. (Source: Vancouver Archives).



No Comments